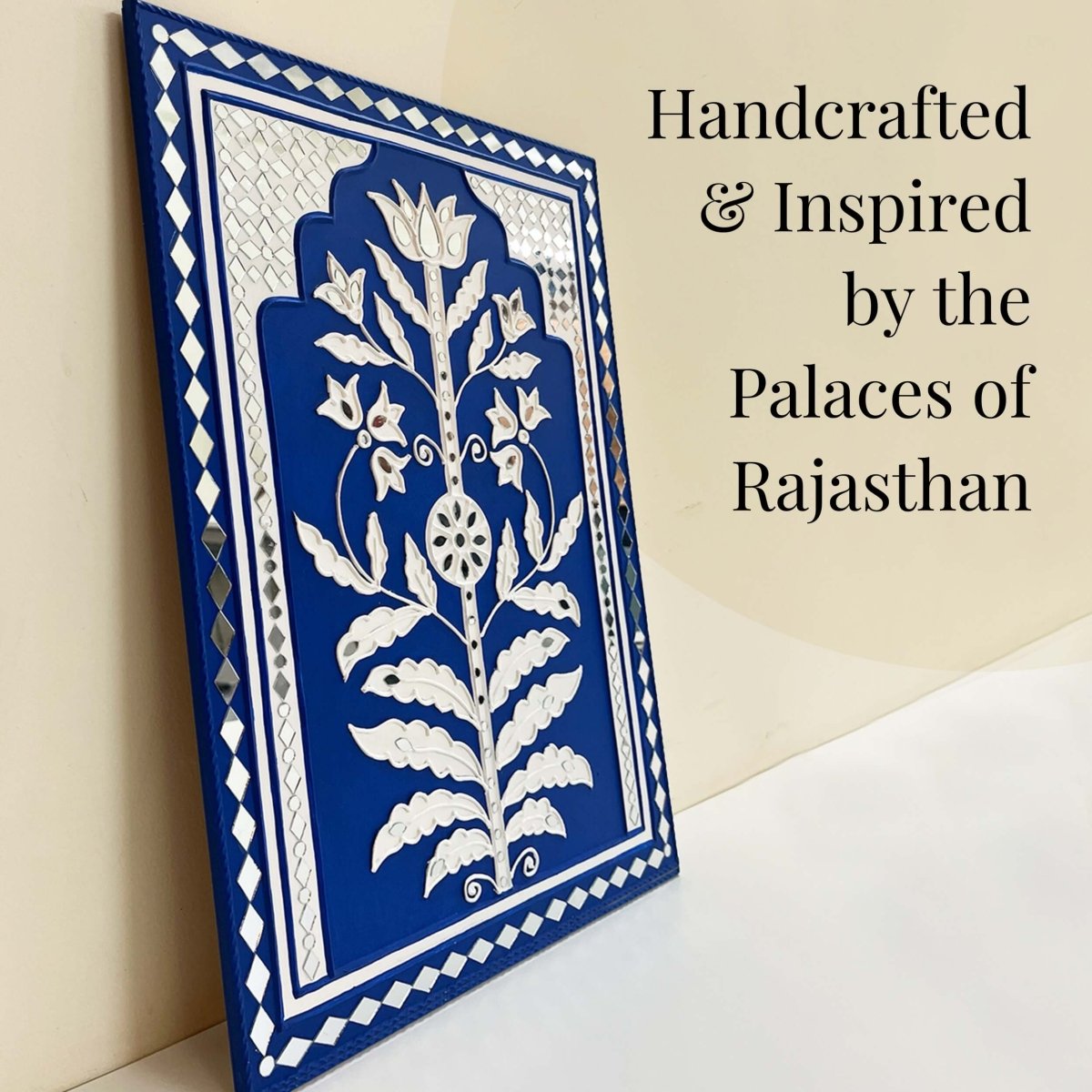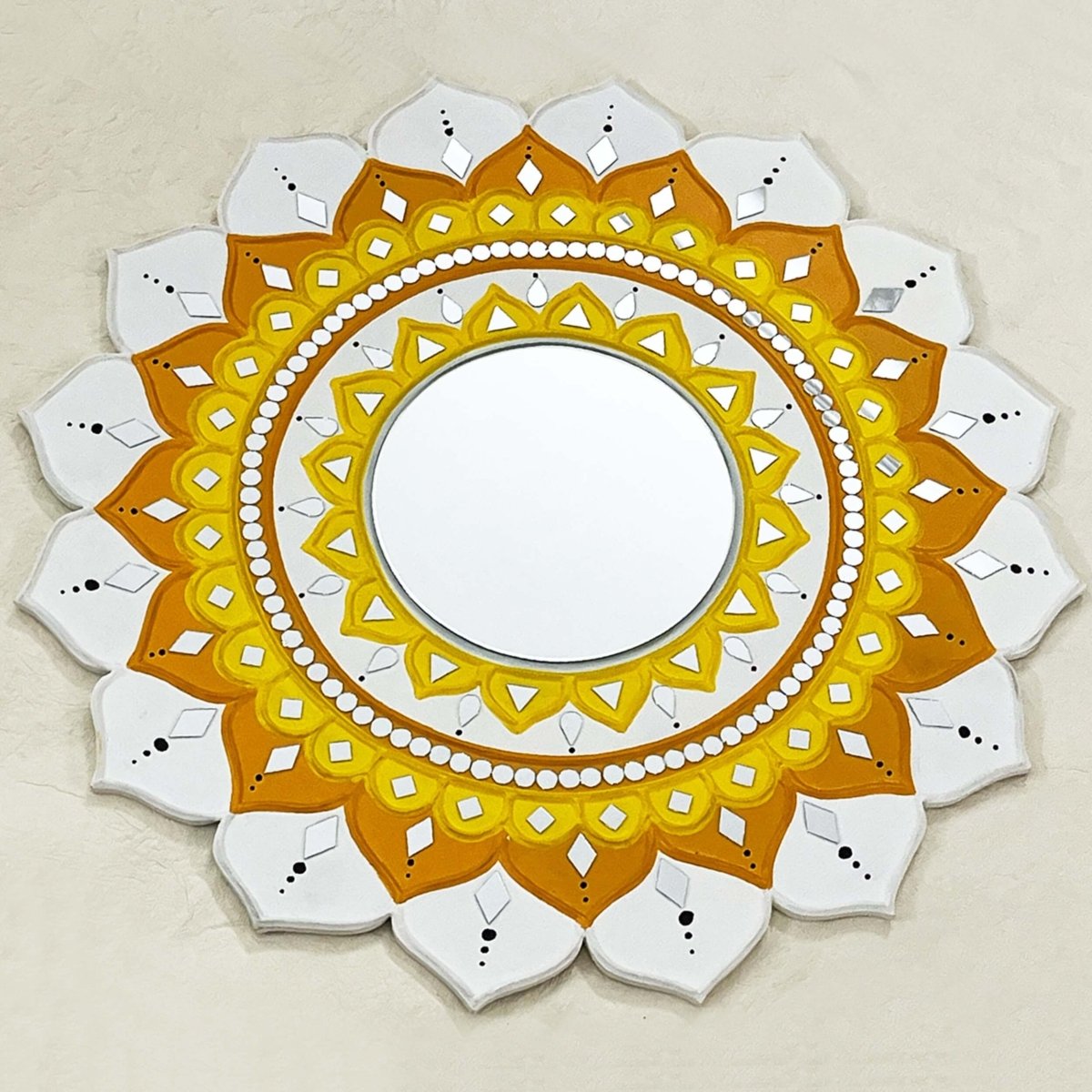Reclaiming the Lost Glory of Ma Hajiani
BOOKMARK
The Ma Hajiani Dargah at Worli in Mumbai has for over a century stood in the shadow of the dargah (tomb) of Haji Ali, located in the shallows just off the coast of Central Mumbai. Perched on a hilly outcrop on the shore and facing the famous dargah is this exquisite but low-profile shrine. Long neglected, this blue-domed beauty was recently restored and given a new lease of life. Live History India goes behind the scenes to bring you the story of the dargah and what went into its restoration.
Ma Hajiani is believed to be the sister of Pir Haji Ali Shah Bukhari, whose gleaming dargah off the shore is a pilgrimage site and who also lent his name to the neighbourhood that developed around it.
There are many legends about the Pir and the dargah, the most popular being that he was a 14th century Sufi saint who was born in Uzbekistan and settled on the island of Worli when it was under the Gujarat Sultanate. Known for his piety, he is believed to have passed away on the journey to or from Mecca and his body is said to have washed ashore on the small, rocky island where his dargah now stands.
But another legend tells a very different story. According to this one, the Pir was travelling with his sister when both of them perished at sea. They are said to have been buried at the exact same spots where their bodies had washed ashore.
While we have no way of confirming these legends, the spiritual significance of these dargahs is unquestionable.
The Ma Hajiani Dargah, which sits on a rocky outcrop called Worli Point, was constructed by Haji Ismail Hasham as recently as 1908. Hasham founded the Bombay Steam Navigation Company in the late 19th century and was one of the pioneering Indians of modern shipping.
This Kutchi Memon family was a philanthropic family responsible for the creation of many institutions like the Ismail Yusuf College in Jogeshwari and Marine College at Worli, which later shifted to the island of Nhava, which was also owned by them.
– The island of Nhava was acquired by the government, post-Independence, and is today home to the largest container port in India.
The Marine College established by the family continues as the Training Ship Rahman in present times.
The Kutchi Memon community, prominent in the world of trade and shipping for centuries, is also known for their philanthropy. They have contributed to the creation of many significant public buildings and social causes.
The Ma Hajiani Dargah is in the custodianship of the Ismail Yusuf Trust, which commissioned conservation architect Vikas Dilawari to restore it in 2017. Interestingly, when Dilawari was a student at the School of Planning and Architecture (SPA) in Delhi, it was he who listed the dargah for the INTACH Mumbai list. Now, 30 years later, he has restored this very same shrine.
Live History India spoke to him about the dargah, its conservation and the changing face of Mumbai. During the course of the conversation, many interesting facts about the shrine and its place in history emerged.
The dargah is an oasis of serenity in the ever-teeming city of Mumbai. Architecturally, it was made in the Indo-Saracenic style, one of the most popular styles of pre-Independence India. It is a unique structure, even for its style, and boasts many unusual elements. Despite its small size, it includes the tomb, two verandahs and a courtyard. Since all dargahs have to be connected to the earth and this one sits on a hilly outcrop 80 feet above the sea, Dilawari believes this structure might have the highest plinth in the city of Mumbai.
The hilly outcrop on which the shrine has been built is basalt cladded to create a retaining wall of sorts. The superstructure is of Porbandar stone and the dome of the dargah is made of brick. The dome is unique as it is rectangular, it sits on four squinches and is topped by two minarets. A long staircase that resembles a flying buttress found in Gothic architecture gives access to the dargah.
The shrine faces a small courtyard, which has two verandahs, one on either side. With a watchtower-like structure behind it and the sea on three sides, the shrine has a distinctly marine feel. At one point, the Ma Hajiani Dargah along with the Haji Ali Dargah and the nearby Mahalakshmi Temple would have been points of reference for sailors coming into the harbour; today the urban sprawl of the city seems to have taken over.
Besides Ma Hajiani, Haji Ismail Hasham and his son Haji Ismail Yusuf are also buried in this dargah. A plaque here reads:
“This mausoleum was built on the grave of Saint – Ma – Hajiani in the year 1908 as a token of devotion and reverence to glorify her pious name and sacred memory by Haji Ismail Hasham, ship owner and pioneer of Indian shipping who died on 20th Sept 1912 and was buried according to his last wishes in the west side grave in this tomb.”
Since they have been buried in the same complex, some speculate that they belong to the same family but, according to Dilawari, this has no basis in fact. Yet another anecdote suggests that the burial is that of the Mama (maternal uncle) of Haji Ali.
Around the time the dargah was constructed, domes were in vogue in the public buildings of Mumbai. The General Post Office (GPO), with its iconic dome, had just been built and the Prince of Wales Museum (now the Chhatrapati Shivaji Maharaj Vastu Sangrahalaya or CSMVS) was under construction. The petals that surround the dargah’s dome have the same design as those on the dome at CSMVS. Interestingly, while the domes of the GPO and CSMVS were constructed using Reinforced Cement Concrete, the dargah has a brick dome, which makes it more durable. The dome also has two minarets above it, which add to its unique aesthetic appeal.
One can see the blend of Indian and Western design elements in the dargah, in features like minarets, chajjas, brackets, perforated parapets as well as double pilasters, a coat of arms and a floral frieze.
Unfortunately, we don’t know the names of the architects, engineers and artisans who accomplished this engineering and architectural feat more than a century ago.
Interestingly, the dargah is known for its distinct blue dome but it acquired this hue as recently as the 1970s, when it was covered in blue tiles as a waterproofing measure. Originally, the dome was covered in simple, white plaster.
Over the decades, the shrine fell into neglect and disrepair, and when Dilawari’s team started their restoration work, the dargah was in a state of utter neglect. The windows were broken, allowing water to seep into the shrine. The Porbandar stone that makes up the superstructure had heavily eroded and was pitted. The timber in the verandahs was decaying. The dome was covered in vegetation and trees were creating cracks in the masonry. The surfaces were covered in layers of paint, which were contrary to the nature of the materials of the structure.
One of the most challenging tasks for the team was access to different elements of the site like the roof, which lacks a parapet and cannot be accessed without scaffolding. This had, in fact, exacerbated its condition.
Since the dargah is located on a height and has a narrow access, merely taking the scaffolding up to it was quite literally an uphill task.
Dilawari says being ‘slow and steady’ was the watchword for the entire project, which was a first for them.
– While they have conserved other public and religious buildings, this was their first dargah.
They started with the exterior. The accretions were removed and the lime plaster was redone. They used steam machines to remove layers of paint which had accumulated on the surfaces, in a non-abrasive manner. In fact, this was a technique the team had used during the restoration of Mumbai’s iconic Flora Fountain, which they recently completed.
The broken minarets of the dargah were replaced with ones specially carved in Palitana. The broken glass in the windows was replaced with plain white textured glass, with blue and green borders to keep it subtle.
When it came to the dome itself, Dilawari decided to continue the practice of covering it with blue tiles since algae and moss grow on lime plaster very quickly in Mumbai’s climate, especially so close to the sea. Thus they re-plastered the dome and retiled it with blue mosaic.
To recreate the ambience inside the dargah, discreet strip LED lighting has been used. In a restoration project, it is important to make sure that nothing is overdone that the age and patina is maintained along with the removal of harmful accretions. This has been accomplished by thoughtfully and skilfully preserving a tiny piece of this city’s legacy, a city usually viewed only from a redevelopment perspective, not one of conservation.
To paraphrase Dilawari, it’s a bit like music when all the elements, like the beats and the rhythm work together, then magic is created as is a ray of hope for the underappreciated yet determined conservationists in India. We hope the many other gems that Mumbai holds can be saved, slowly but diligently.









