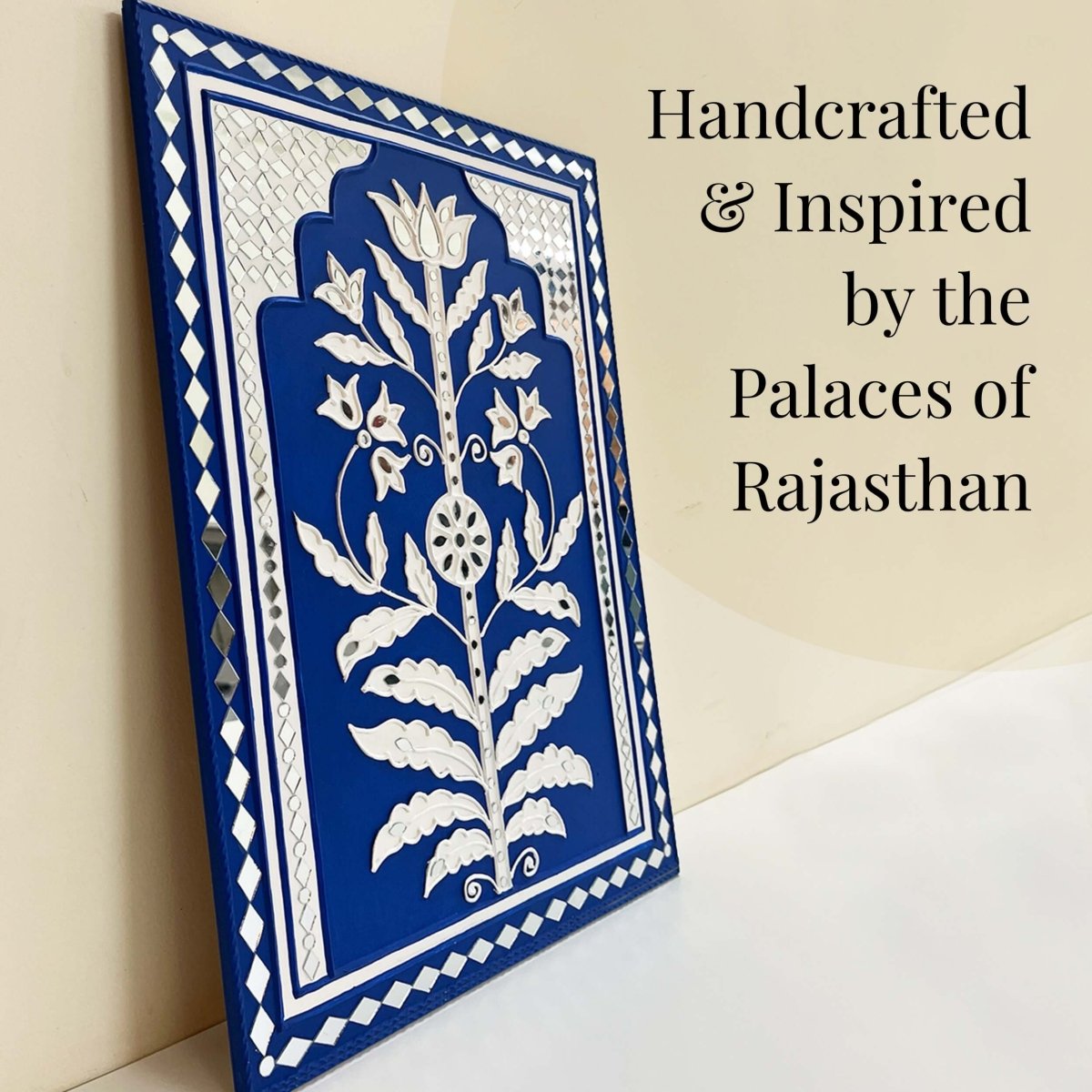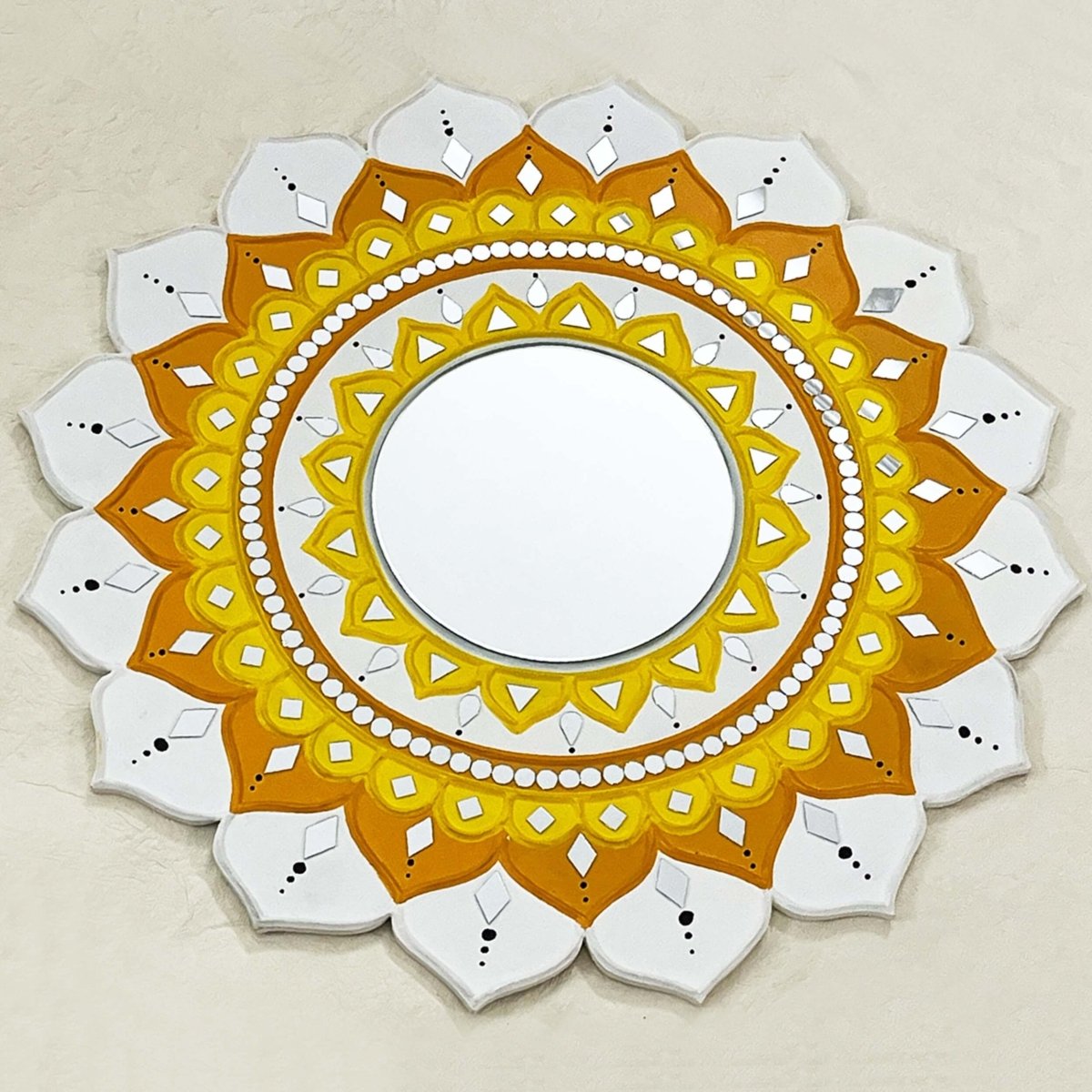Lodhi Estate: Steinabad and the American Heart of Delhi
BOOKMARK
Mention ‘Delhi’ and Sultanate forts and tombs, Mughal palaces, and Lutyens’ creations readily come to mind. But in the heart of the city is a neighbourhood which although high-profile, conjures up little else. How ironic, for this upscale zone, familiar to Delhiites as Lodhi Estate, is not only aesthetically pleasing but special in many other ways.
Popularly referred to as ‘Steinabad’, this locality was designed by American architect Joseph Stein and beautifully bridges the old part of the city with the new. Some of Delhi’s most recognisable buildings are located here, including the India International Centre and the India Habitat Centre.
Lodhi Estate was designed in the post-Independence years, and is a striking metaphor for a young and optimistic India excited to chart her future. This was the age of ‘Nehruvian enlightenment’, a period that saw the emergence of a new and modern India. It was the ’50s and Indian politicians and urban planners invited famous architects from around the world to come and work on projects here.
As a result, India saw Le Corbusier design the city of Chandigarh, Louis Kahn the Indian Institute of Management - Ahmedabad (IIM-A), Edward Durell Stone the American Embassy in New Delhi and Maxwell Fry design India’s first glass-façade building, the Government Press building in Chandigarh.
It was in these vibrant times that Stein arrived and joined as Head of Architecture at the Bengal Engineering College in Howrah, West Bengal. The year was 1952 and he was only 40. Before moving to India, Stein had set up a practice in San Francisco, California, and evolved what came to be known as the ‘California School’ which mostly consisted of low-lying developments surrounded by natural vegetation.
His designs in India looked very different from those in California but were founded on the same principles – that is, adapting buildings to their local environment and having them blend with the surrounding landscape.
Stein’s Signature Style
The style he developed was called ‘Regional Modern Architecture’. It was modern in that it used clean, geometric elements; it emphasised open spaces that invited the environment in; and the structures were usually bathed in an intriguing play of light and shadow.
His approach was regional in many ways. In terms of building materials, he was partial to prefabricated reinforced concrete but he also used local stone, brick and wood. His buildings also meshed with the local climate and weather conditions in ways that maximised comfort.
Stein’s structures always blended with the character and the culture of the surroundings and the cities in which they stood. So, while he went low while designing the Indian Institute of Management - Kozhikode, he went really tall in his design of Express Towers in Mumbai, the only high-rise that ever graced his drawing board.
Express Towers was designed in the mid-60s and Stein recognised the increasing use of cars in Mumbai, particularly for a commercial building like this. So he dedicated an entire floor on the street level to parking. The building occupies a prime location in Mumbai, on Marine Drive, facing the Arabian Sea, and upon its completion in 1972, remained for two years the tallest building in South Asia.
This need to adapt to local needs and character made for great variety and flexibility in design, yet Stein’s structures always exhibited just the right blend of simplicity and detail. Another hallmark of his approach was the peaceful co-existence of his buildings within their context. This meant the absence of jarring details, in-your-face facades.
Stein also experimented with structural systems like jaalis or perforated screens, which became a signature element of his work. Jaalis were no doubt inspired by the various types of stone screens prevalent in traditional architecture in many parts of India, especially in the North. He used ‘shell structures’, which like jaalis introduced a play of light and shadow into his buildings. His designs also gradually changed the degree of enclosure within the built environment, thereby subtly ‘bringing the garden inside’.
Projects in India
Stein’s first projects in India were in the area of developing government housing in industrial zones in West Bengal and Odisha, and they did great justice to the then Prime Minister Jawaharlal Nehru’s idea of industrial development aiding the life of the working class. Along with architect Benjamin Polk and engineer Benoy Chatterjee, Stein went on to design the then-new industrial townships of Durgapur in West Bengal, Rourkela in Odisha and Jamshedpur in Bihar (now Jharkhand).
By 1955, this icon of modern architecture moved to New Delhi, where over the next four decades he designed buildings such as the Triveni Kala Sangam, Gandhi Bhawan, American Embassy School, India International Centre, Ford Foundation offices, Australian High Commission, Ethiopian Embassy, UNICEF offices, National Trade Centre and Exhibition building, India Habitat Centre, and the offices of the World Wide Fund for Nature. All these are located almost next to each other in Lodhi Estate.
Some of his buildings in other parts of India are the Himalayan Mountaineering Institute in Darjeeling (1953), West Bengal, Kennedy General Education Centre within the campus of the Aligarh Muslim University in Aligarh, Uttar Pradesh (1966), Home Science College in Ludhiana, Punjab (1966), a factory of Gujarat Steel Tubes in Ahmedabad, Gujarat (1982), Academy of Rural Banking in Lucknow, Uttar Pradesh (1990), Kashmir Conference Centre in Srinagar, Kashmir (1977-84), among many others.
Here are a couple of Stein’s most memorable creations in the heart of Delhi.
India International Centre: The idea of the India International Centre first (IIC) arose in 1958, when Dr S Radhakrishnan, then Vice President of India, and John D Rockefeller III, discussed the setting up a centre for the “quickening and deepening of true and thoughtful understanding between peoples of nations”.
Stein was invited to be the architect and what he created is best expressed in his own words: “There was an attempt to create something which depended upon simplicity and relationships rather than things. So this is not a five-star appearance in marble and granite. But it is a place where a certain kind of relationship exists—between the garden and the building and the water and the earth and the sky, and the learning and activities that take place and the things that happen...”
Some of Stein’s most common architectural elements are clearly visible in this elegant building complex – prefabricated concrete, simple geometry accentuated by the use of a lot of concrete jaalis, and the generous use of green elements.
The ‘regional’ element is exhibited in the way he has cleverly used simple jaalis. At the IIC, they allow maximum light to enter the building during winter and the least amount of light during the sizzling summers of Delhi.
India Habitat Centre: Opened in 1993, this venue has become the most famous island of culture in the heart of Delhi. From book launches to public conferences to art exhibitions to dance and film screenings, most of which are open to all, this has become a place for the culturally inclined to soak it all in and meet other people similarly inclined.
The India Habitat Centre (IH) is not one but a series of buildings connected cleverly by shared plazas and aerobridges, none of which appears overbearing due to the presence of a large number of trees and crisscrossing pathways.
The use of soft, earthy colours for the buildings and the tiles makes the structures seem shorter than they really are, creating an illusion of more space. Metal rods along with green fabrics have been used to create a unique roof, the likes of which Delhi has never seen since. These allow air and light to filter through.
Many water elements have been incorporated, from fountains to large lotus ponds, all these points cooling the air and introducing an element of peace and harmony within a space that contains many offices and exhibition spaces.
The Architect’s Legacy
Strolling through Lodhi Estate takes the mind back to those heady, post-Independence days, to a country open to new ideas and one with an appetite for progress. These thoughts are matched by Stein’s creations that swirl around you in this urban zone, the words ‘modern’ and ‘international’ invisibly emblazoned across their elegant walls and courtyards.
It is only apt that a street here has been named after the American architect. Called ‘Joseph Stein Lane’, it is a quiet street right next to the IIC. Nearby, an auditorium at the IHC too bears his name.
Joseph Stein lived in India for about four decades and died in the US in 2001, at the age of 89. He left behind a rich legacy in his timeless structures, which despite being decades old do not appear out of context in a more modern India. Stroll along the streets in Steinbad long enough and you are bound to spot someone taking a selfie or a group photo in the courtyards and open spaces shaded by jaalis in Stein’s iconic buildings. If their creator was still among us, he would have been very pleased to know that his work is still bringing joy and comfort, and mostly that they are still helping him connect with generations of people in his adopted homeland.
– I’ve often thought that good architecture is more important than great architecture.
Joseph Stein
– ABOUT THE AUTHOR
Barun Ghosh is an alumnus of the Parsons School of Design, New York. Apart from being an entrepreneur, he’s a landscape, architecture and food photographer. He is also a heritage enthusiast and currently pursuing a degree in history (honours) from IGNOU. He tweets at @barunghosh.









