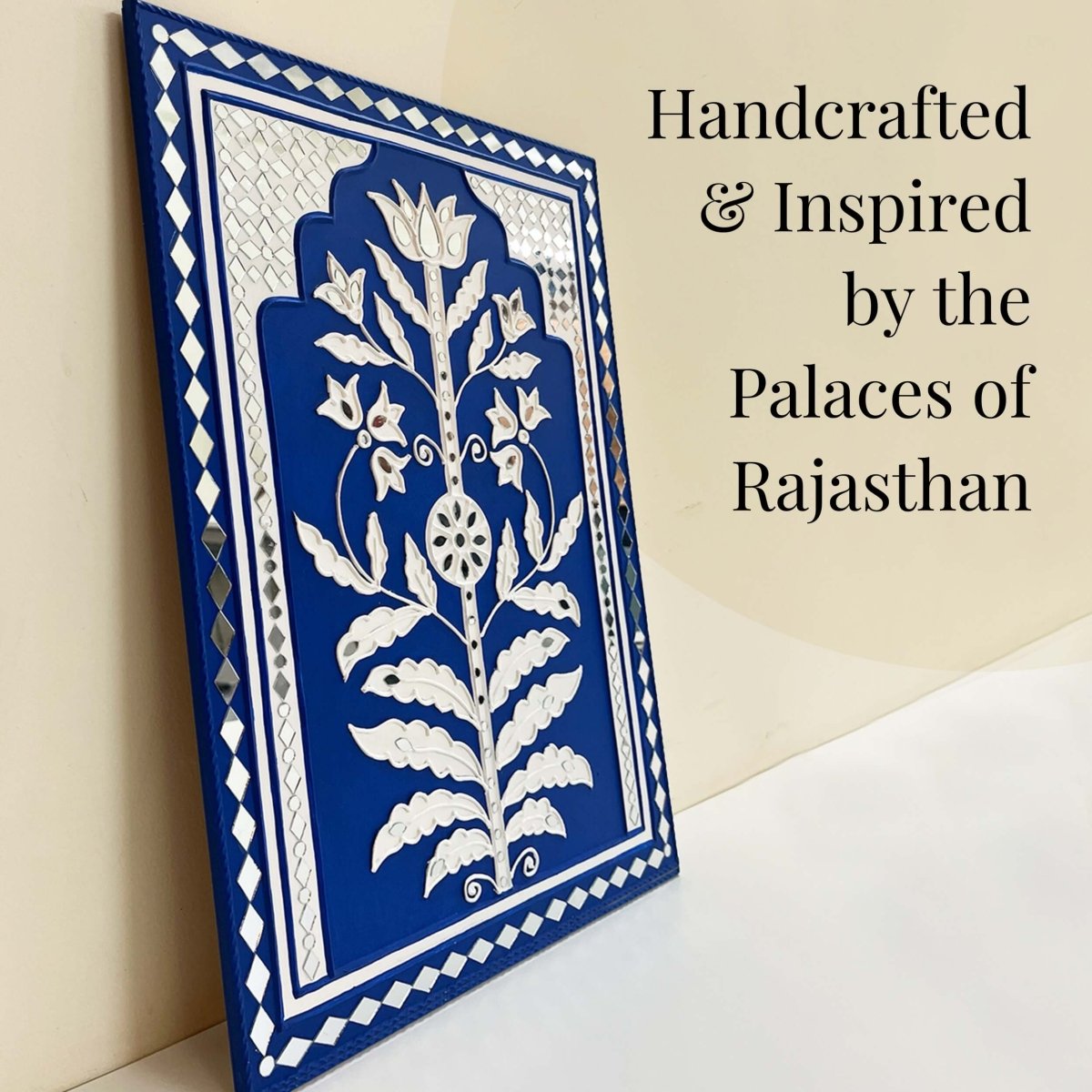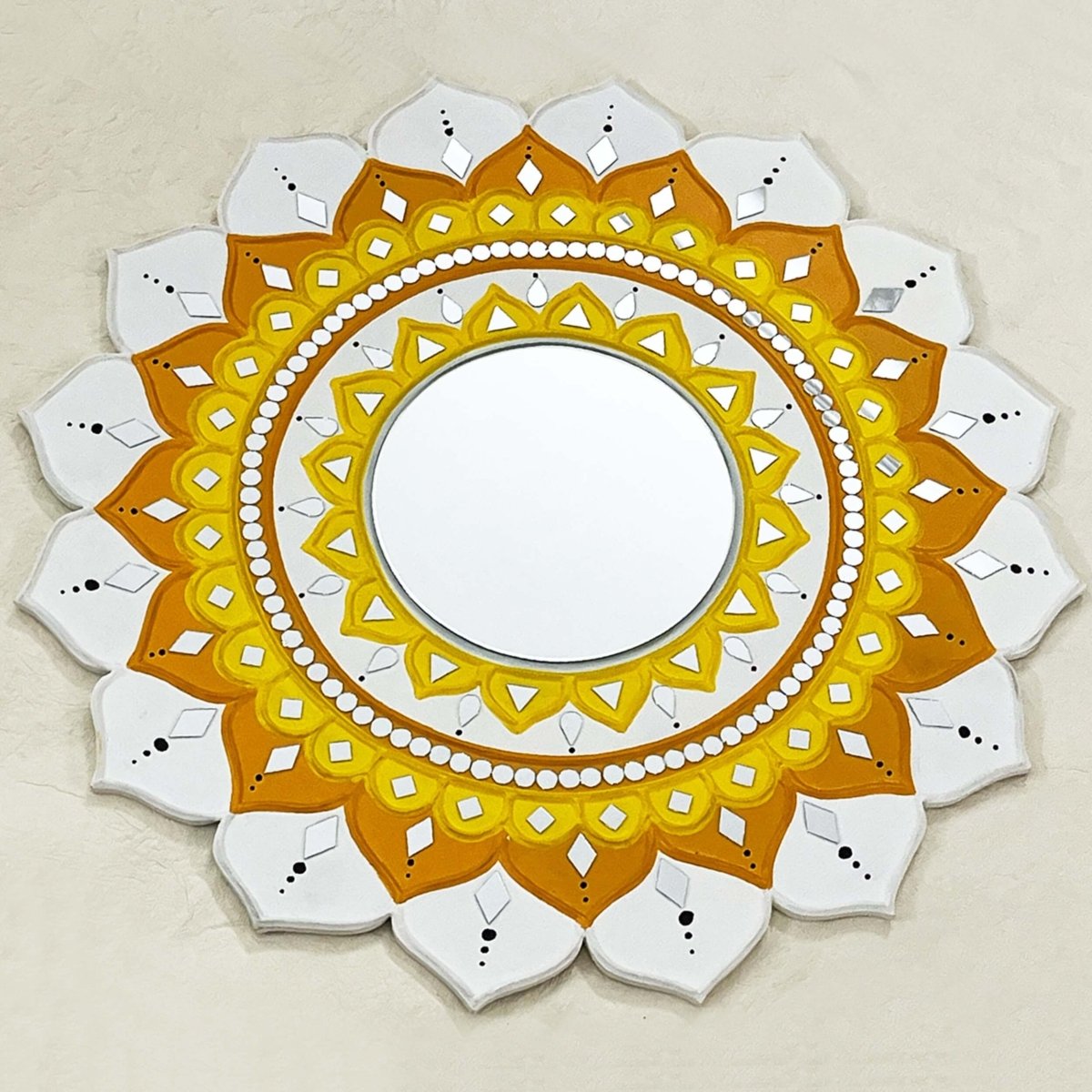The Remnants of Akbar’s Ilahabas
BOOKMARK
Allahabad city has been renamed ‘Prayagraj’, a reference to the most famous landmark there, the Prayag, where India’s most sacred rivers meet. But did you know that the name Allahabad, was actually coined by the British, when they combined adjoining towns Prayag and Illahabas - that Akbar had set up, overlooking the Prayag in 1583. This had always been a strategically important area. Akshat Lal, the founder of the Allahabad Heritage Society, writes about the forgotten monuments of the Mughal era.
– Prayag was the name given to the area of confluence or Sangam of the holy Ganga, Yamuna and the invisible Saraswati
Prayag has been an ancient pilgrimage site of the Indo-Gangetic civilization. Going by the historical and mythological records including Valmiki’s Ramayana, Prayag was the name given to the area of confluence or Sangam of the holy Ganga, Yamuna and the invisible Saraswati. Through the ages, it has always been a very popular pilgrimage site but it is also worth noting that the administrative center of what became Allahabad kept shifting through centuries. In the era before Christ, Kaushambi was the capital of the region and continued to be one till the Muslim invasion. Under the Delhi Sultanate the center was shifted to an area just a few kilometers from Kaushambi, known as Karrah. That remained the administrative city till Emperor Akbar visited this place in 1575 CE and on seeing the strategic location of the confluence, ordered the establishment of a new city on the fertile and empty patch of land between Prayag and Karrah. In the Akbarnama, Abul Fazl states that the Emperor founded a new city close to the ancient site of Prayag and built a fort there in 1583 CE. He called it Ilahabas. This was a new city, adjoining Prayag.
The administrative centre shifted to the fort when Akbar established the subah or province of Ilahabas and made this newly constructed fort, the administrative capital. This Ilahabas subah included modern day, Allahabad, Chunar, Jaunpur, Kaushambi, Kalinjar, Banda, and other areas adjacent to the city. It was during the reign of Shah Jahan(1592-1666), that it began to be referred to from Ilahabas to ‘Ilahabad’ , and finally it was the British, who combining Akbar’s city , with the ancient Prayag, called the entire region ‘Allahabad’.
The Fort of Allahabad
Akbarnama states that the largest fort ever ordained by Akbar was near the confluence or Sangam. Raja Todarmal was the chief architect of the fort. It took 45 years, five months and ten days to complete this massive project. This Fort is 2280 yards long and 1560 yards broad and covers an approximate area of 1000 bighas. It has an embankment 4 kilometers long and 33 metres broad to protect the area from floods. The Fort complex had 25 gates, 23 bastions, 3 khwaabgahs (sleeping quarters), 33 mansions, 277 houses, 176 barracks, two audience halls, 77 cellars, one step well, five wells and a canal connecting fort with river Yamuna. The ancient Akshayvat (the immortal fig tree) is also inside the walls of the fort. It was a self-sustaining walled-city which was governed by the Subedar or Governor, the post which was mostly designated to the ruler of the empire.
Chalees Sutoon
Chalees Satoon is adopted from the Persian parent-word Chihil Satoon which means forty pillars. The formal name of this audience hall, in Persian, was Bargaah-i-Chihil Satoon which literally means ‘A Pavilion of Forty Pillars’. This three-storeyed fortress was constructed on the orders of Emperor Akbar in the south-western side of the fort. It had an octagonal marble room in the center of the second storey and had ornate marble cupolas. Thomas Daniells, a British painter who painted this structure on canvas in 1795, described it as the best specimen of Mughal architecture in India. This structure was never renovated post-construction and was completely demolished in the aftermath of the Sepoy Mutiny of 1857.
[caption id="attachment_22303" align="alignnone" width="2560"]
V0050465 The Chalis Satun, or Hall of Forty Pillars, at Allahabad, Ut
Credit: Wellcome Library, London. Wellcome Images
images@wellcome.ac.uk
http://wellcomeimages.org
The Chalis Satun, or Hall of Forty Pillars, at Allahabad, Uttar Pradesh. Coloured aquatint by Thomas Daniell, 1795.
1795 By: Thomas DaniellPublished: July 1795
Copyrighted work available under Creative Commons Attribution only licence CC BY 4.0 http://creativecommons.org/licenses/by/4.0/[/caption]
Rani Mahal
The most elaborate structure in the Allahabad Fort Complex is the Rani Mahal or the Zenana Mahal. This was the central building in the zenana or the harem of the Fort. This mansion in the Fort complex was dedicated to Mariam Uz Zamani or Harkha Bai, as she was popularly known. It is a three-storeyed building situated in the centre of a spacious courtyard. This 64-pillared structure has a huge central hall on the first floor, surrounded by eight other rooms and an encompassing veranda. The pillars of the palace have floral motifs in the typical Mughal style. When the Fort was taken over by the British after the Treaty of Allahabad in 1765, they made this part of the fort complex, their residential area. Later when Lord Curzon visited this city in 1904, he was shocked to see the ruined state of the Zenana Palace. He gave immediate orders for the evacuation and renovation of the Palace to its original glory.
The Allahabad Pillar
There’s a pillar inside the fort complex which was raised by Mauryan Emperor Ashoka in 3rd century BCE. It is a single shaft polished sandstone pillar which is around 10.7 metres high. The lion capital of the pillar has been removed and kept safe in the fort itself. The pillar has historical inscriptions of Emperor Ashoka, his wife Queen Karuvaki, the Schism Edict of the chief of Kaushambi and has the famous Prayag Prashasti or Allahabad Pillar inscription of Gupta King, Emperor Samudragupta. This edict was written by Harishena from the classic Gupta Age and it is considered to be the most important source of data from ancient India. In the 17th century CE, Emperor Jahangir when he was still Shah Salim, also had his inscription inscribed on this pillar in Persian. It was he who re-erected this pillar inside the fort, after it was found lying on the grounds of the fort. Birbal, one of the most popular navratnas of Akbar’s court, also had his message inscribed on the pillar.
Akbar’s Jama Masjid
A massive congregational mosque was built by Emperor Akbar near the fort of Allahabad. This mosque was built in the elaborate Mughal style using oriental elements of architecture. In the late 18th Century and early 19th century, it was used as the residence of the British Commandant. This shahi mosque was demolished in the aftermath of the Sepoy Mutiny of 1857 and it was from here that on 1st of November, 1858, Lord Canning (the first Viceroy of India) read the famous Queen Victoria’s Proclamation which ceased the Company-rule and made British crown the rulers of India. On this day, Allahabad was made the capital of India for a day.
Moti Mahal
Moti Mahal is a palatial haveli buit as a royal residence for Raja Todarmal, the Finance Minister and one of the Navratnas in the court of Emperor Akbar. This palace was built even before Akbar established this new city and initiated the construction of the Ilahabas fort. Moti Mahal which is just a kilometer away from the fort of Allahabad, also functioned as the Mughal Secretariat. It even houses a huge stable for horses and a huge temple of Ganesha made in Mughal-architectural styles with a huge dome. The building endured massive artillery firing by British Forces during the Mutiny of 1857, which destroyed the building to a large extent including its five among six large entrance gates. Currently, Moti Mahal is in a very dilapidated state.
Khusrau Bagh
Earlier built as the pleasure gardens of Prince Salim (crowned as Emperor Jahangir), this Charbagh was later transformed into the mausoleum complex of Jahangir’s rebellious son and heir, Khusrau Mirza; his mother and Jahangir’s Rajput wife, Manbhawati Bai; and Khusrau’s sister, Nithar Begum. This is an exquisite example of refined Mughal architecture. The three mausoleums have huge domes, frescoes and Islamic calligraphy which are a perfect reminder of the Mughal-grandeur. Khusrau Bagh became the center of revolt in 1857 when Maulvi Liaqat Ali made it the headquarters of the Mutiny.
Presently, Allahabad is going through some major renovation work under the smart city project and because of the upcoming Ardh Kumbh, in January 2019. Although not much is being done for the monuments of this city. The Fort of Allahabad is not open for the general public since it is still used as a Garrison and Ordinance Depot by the Indian Army. Moti Mahal is almost in shambles and Khusrau Bagh has also seen no maintenance work in the recent past. The dusty new-Allahabad or Prayagraj is fast losing many of its exquisite, heritage buildings. We need to save them.
– AUTHOR
Akshat Lal, the founder of Allahabad Heritage Society, is a writer based in Allahabad and works for the conservation of the region's heritage.
– ABOUT LIVE HISTORY INDIA
Join us on our journey through India & its history, on LHI's YouTube Channel. Please Subscribe Here









