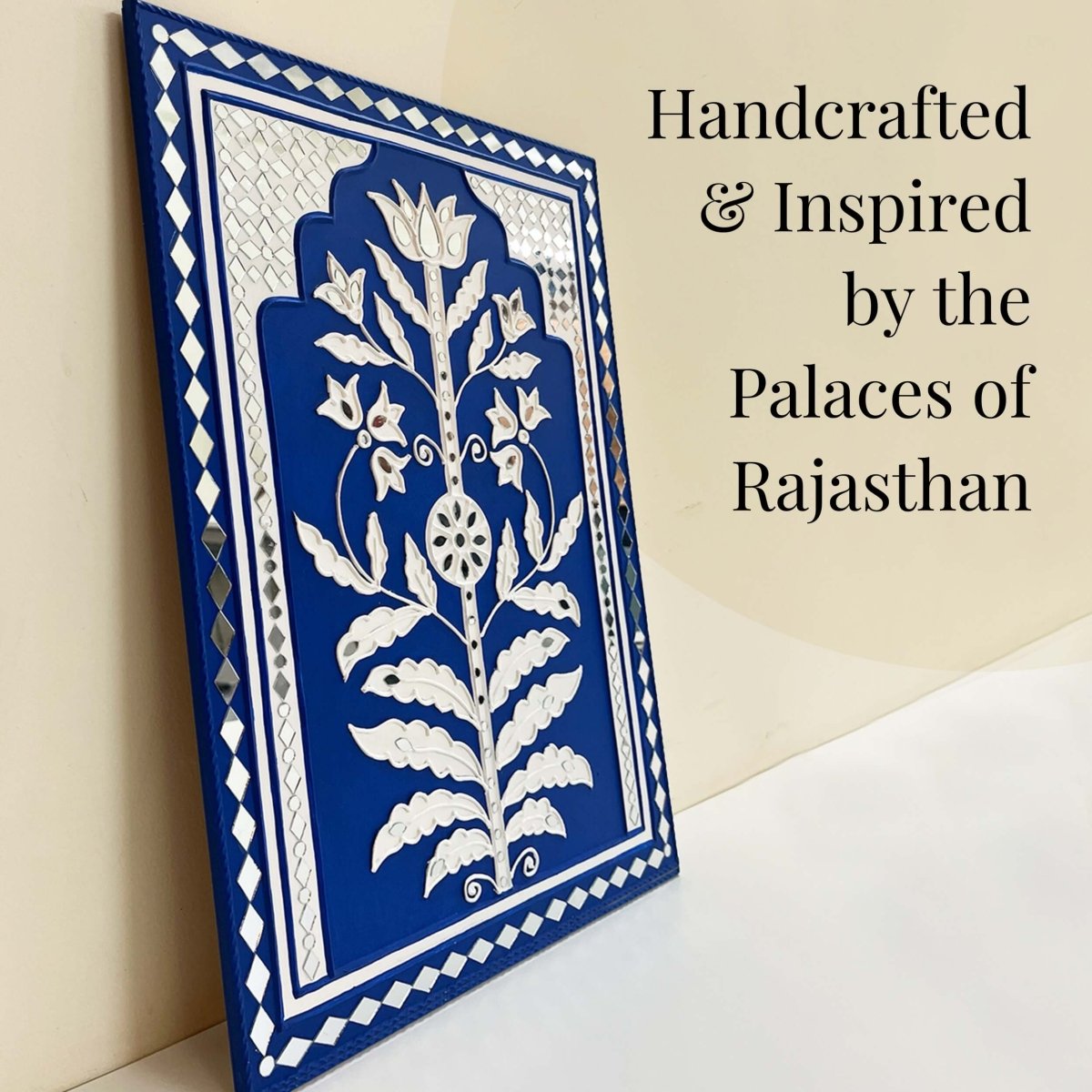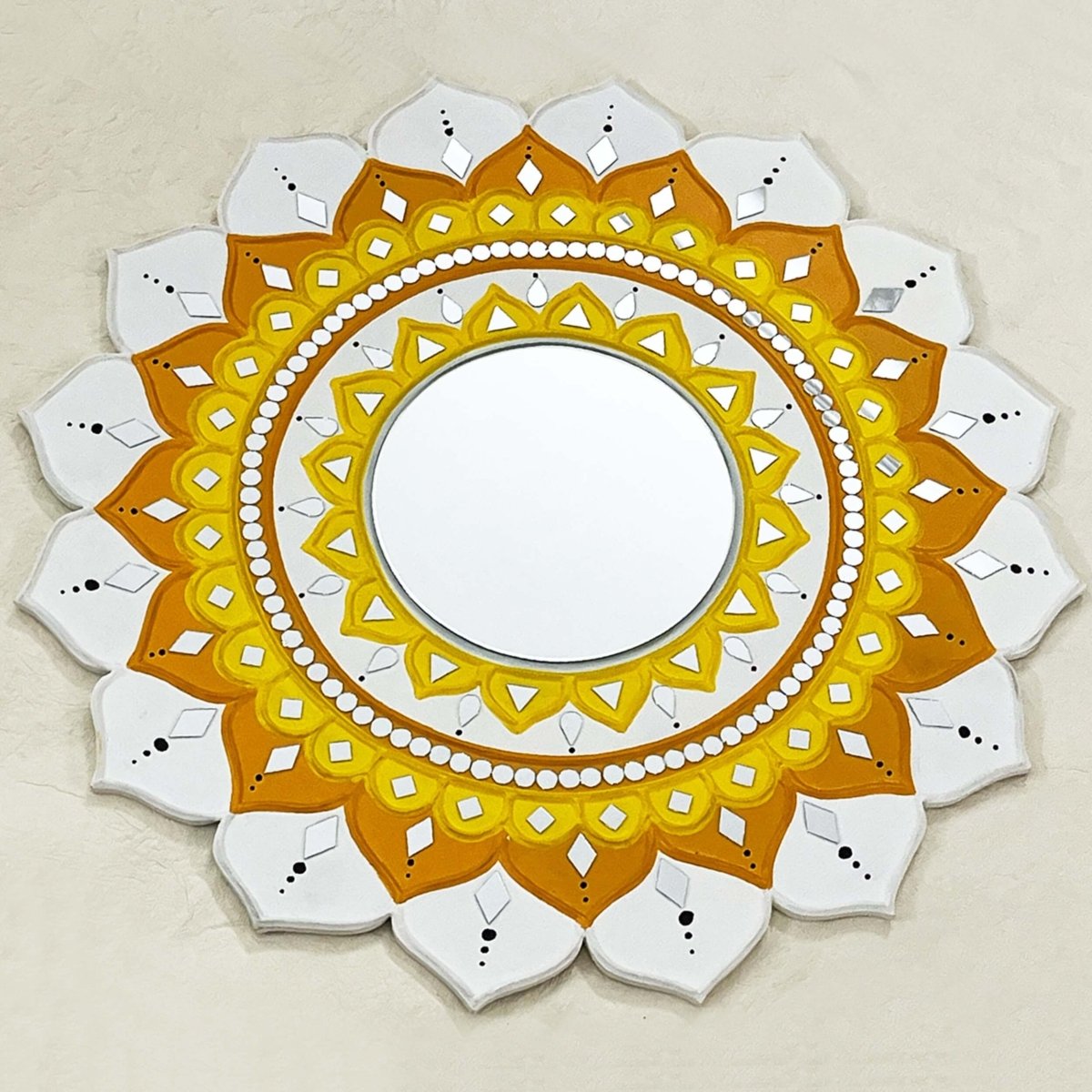Aurangabad’s Bibi Ka Maqbara: Wrongly Inscribed?
BOOKMARK
Set against the backdrop of the rocky Deccan plateau, Bibi Ka Maqbara is a breathtaking sight as it looms in the distance on the road between Daulatabad and Aurangabad. Often referred to as a substandard copy of the Taj Mahal, this monument has not only been denied the attention it deserves but even its custodian has neglected to get its facts straight.
The Archaeological Survey of India’s information board displayed at the entrance of the maqbara (tomb) credits the building of the monument to Mohammad Azam Shah for his mother Dilras Banu Begum, Aurangzeb’s wife. However, an inscription on the main gate states the year 1061 H (1660/61 CE) as the year of its completion, which would have made him only 8 years old at the time. So what’s the real story?
According to an account by the foreign traveller, Jean Baptiste Tavernier, the construction of the maqbara was initiated in 1653. This was after Aurangzeb and his wife, while visiting Agra, saw the magnificent Taj Mahal, which had recently been completed, and decided to build a similar monument in the Deccan. Aurangzeb, whose father Shah Jahan had built the Taj Mahal, was only viceroy at the time.
However, Dilras Banu Begum (posthumously called Rabia-ud-Daurani) died in 1657, the same year that saw the outbreak of the war of succession among Shah Jahan’s four sons. This forced Aurangzeb to leave the Deccan to stay in proximity to the throne in Agra, leaving his eldest son Azam Shah in charge of the project for namesake. This is probably why Azam Shah is credited with being its patron.
The tomb’s architecture may not be as grand as the Mughal monuments in North India, especially the Taj Mahal but the comparison seems unfair when factors such as political position and the financial prowess of Emperor Shah Jahan are taken into account. Being constantly at war with the emerging Maratha Empire had eroded Aurangzeb’s treasury and he was yet to ascend the throne.
Inspite of all this, the maqbara is an outstanding monument and possibly the only example of Mughal architecture in the South. The area within which the maqbara is built is 15,000 sq ft and the mausoleum stands in centre of Charbagh, which once had green lawns and trees such as cypress, pine, palm, mango and Ashoka.
The upper storey of the main mausoleum boasts exquisite marble jalis on all four sides. From here, the underground tomb of Rabia-ud-Daurani, covered by a silk cloth, is visible. The dome is adorned with floral designs and stucco paintings are used as embellishments with floral and inscriptional patterns.
The tomb also has traces of Deccani architecture, the most prominent being that the minarets are taller than the main dome, unlike the Taj Mahal. Interestingly, the architect of the maqbara was Attaullah Rashidi, son of Ustad Ahmad Lahori, who was Shah Jahan’s chief architect behind the construction of the Taj Mahal and Shahjahanabad.
Bibi Ka Maqbara may not qualify as a modern wonder as does the Taj Mahal but it will always be a monumental legacy to the last vital phase of Mughal history and art.









